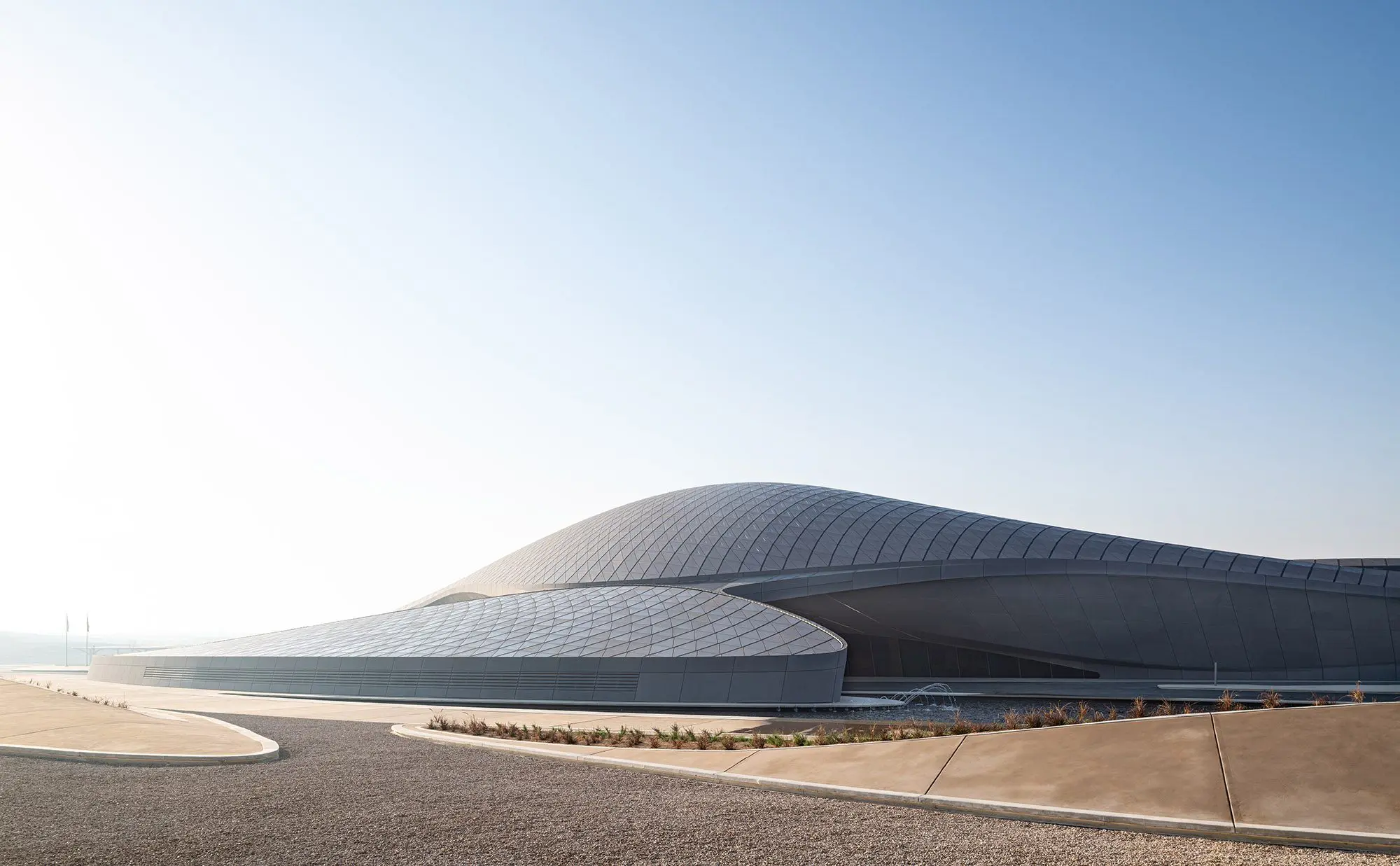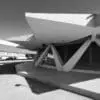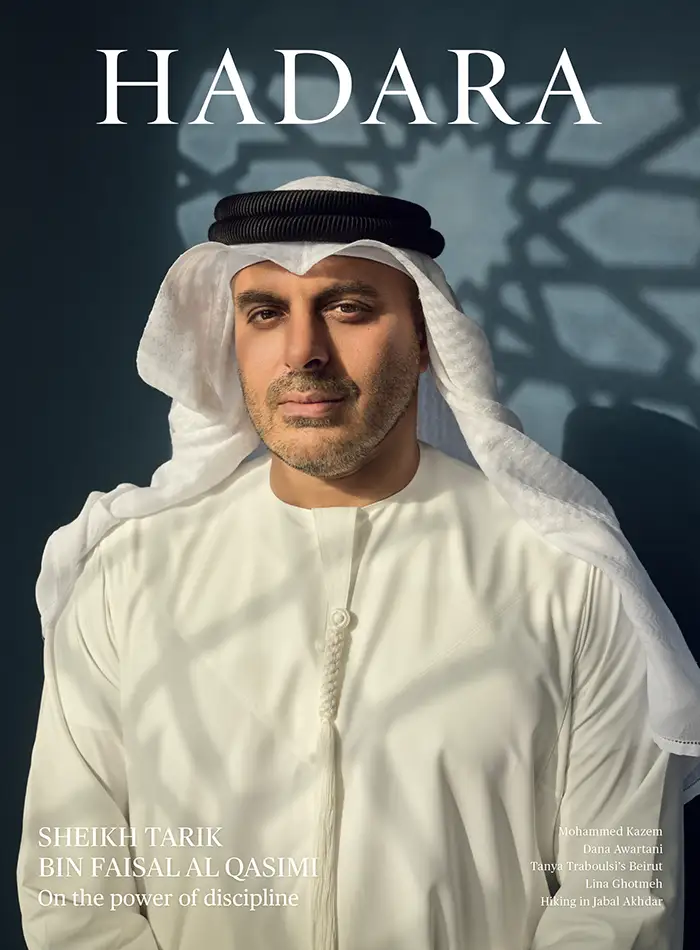A LINE IN THE SAND
Beeah Group and Zaha Hadid Architects launch one of the most striking, digitally enabled and sustainable buildings in the world.
By Charles Shafaieh
Photographs by Catalin Marin
The sand dunes outside Sharjah City embody a paradox: while seeming fixed in place as if for millennia, their composition and structure morph constantly with the Shamal winds.
Zaha Hadid, the renowned Iraqi-British architect who died unexpectedly in 2016, revelled in such juxtapositions. Past and present, traditional and contemporary, static and fluid merge in Hadid’s designs, which fused her interest in mathematics, early 20th century Russian art, and Islamic calligraphy. A counter-vision to the boxy glass towers that define skylines from Dubai to New York City, her dynamic structures emphasise surprise. From the Heydar Aliyev Centre in Baku to the Guangzhou Opera House, these often-curvaceous projects emulate natural phenomena, like the dunes, and exude a lightness and liveliness which suggest they may even breathe. It is unsurprising then that, before her death, her thriving practice, Zaha Hadid Architects, was attracted to Sharjah’s desert as the site for the new headquarters of Beeah Group, the region’s sustainability pioneer.
Located across the highway from Beeah’s Waste Management Centre in an otherwise unpopulated landscape, the 7,000-square-metre structure, which opened in March, features two central concrete dunes. These swollen, rippling shells blend with their surroundings, their cross-hatched surface shimmering against the sand. Despite their considerable weight, they appear almost mobile when viewed from above, as if the entire building may be a futuristic aircraft hovering before take-off.
The building’s immensity becomes more noticeable inside. The entrance hall is double height, crowned with a tightly woven latticed dome that references the region’s mashrabiya screens. A majestic staircase leads to a gallery space and management offices. The ground floor’s largely open-plan public and private wings stretch out from the entrance, with clear sight lines throughout much of the building. Large windows let in natural light. The space seems to have been bored from within a cavern, yet it remains connected to the open exterior landscape. A large enclosed courtyard formed at the intersection of the two main dunes, which contains a water feature and native plants, further reinforces these links.
The liberal use of concrete is rooted in context. While painted metal surfaces would be cheaper, ZHA selected concrete for its durability and aesthetic qualities, such as its sand composition that possesses obvious connections to the area.
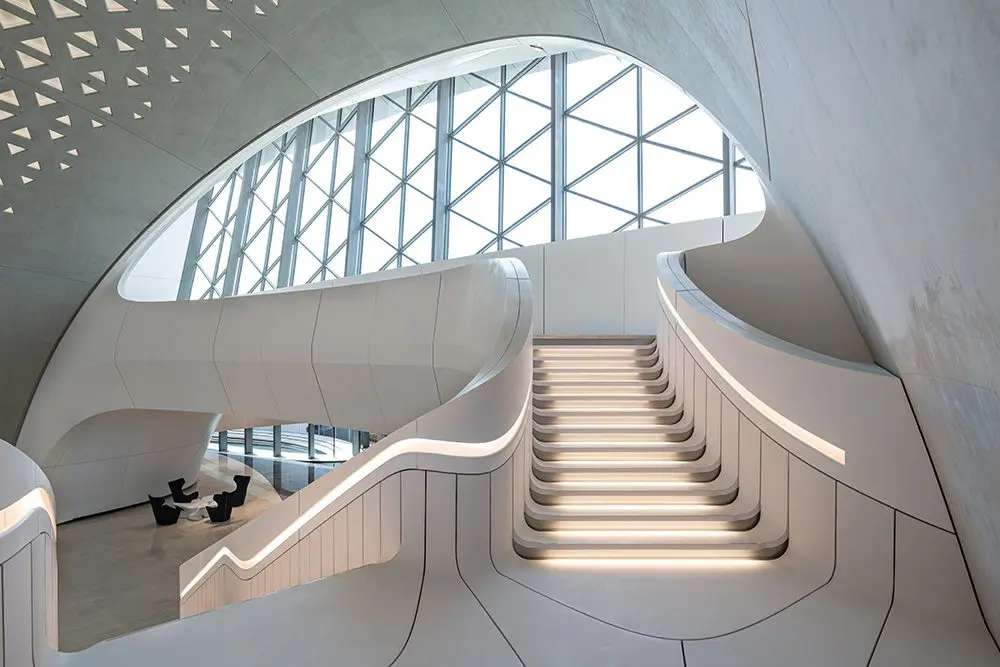
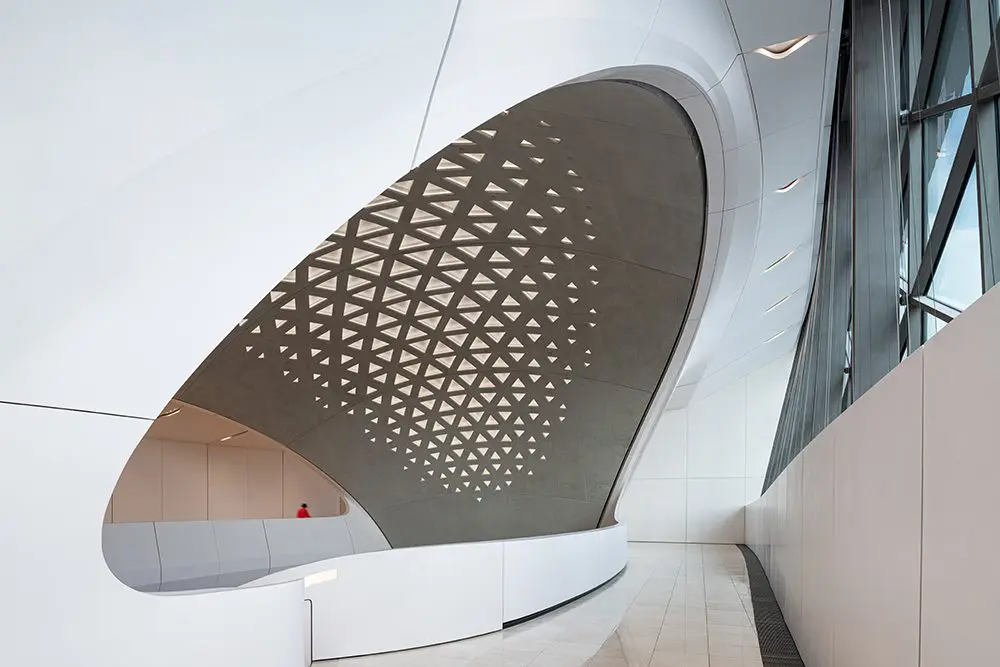
Beeah and ZHA have proved that sustainable design and iconic contemporary architecture which speaks to its location are not mutually exclusive goals.
The project’s architectural bravura resonates with Beeah’s ambitions. A pioneer in waste management—it has achieved a 76% waste-diversion rate in Sharjah, the highest in the Middle East—the group has invested in a comprehensive, full-circle strategy for the future, expanding into renewable energy, green mobility, environmental consulting, and technology. Beeah will soon launch its first clean-energy project: Sharjah Waste to Energy, a joint venture with Masdar, will achieve 100% waste diversion in Sharjah, making it the first zero-waste city in the Middle East. Last year, the group revealed plans to build the region’s first waste-to-hydrogen plant, capable of fuelling 1,000 hydrogen-powered vehicles a day.
The new HQ, says Khaled Al Huraimel, group chief executive, is a physical manifestation of Beeah’s twin-pillared strategy of sustainability and digitalisation, powered by renewable energy and operating at LEED Platinum standards for energy efficiency using cutting-edge digital-twin technology. Al Huraimel hopes the project will become “a model for the region as a net-zero energy building, demonstrating both the cost-saving and environmental benefits of energy-efficient buildings.”
Beeah and ZHA are proving that sustainable design and iconic contemporary architecture which speaks to its location are not mutually exclusive goals. Construction supported that. Locally sourced recycled steel and concrete aggregate, as well as other recycled matter, composed 20% of the materials used. Beeah aimed to process over 75% of total construction waste.
The liberal use of concrete is rooted in context. While painted metal surfaces would be cheaper, ZHA selected concrete for its durability and aesthetic qualities, such as its sand composition that possesses obvious connections to the area. It also imbues the building with a viscerality, which Patrik Schumacher, principal architect at ZHA, says would be absent were only plasterboard or other lightweight materials visible.
This effect is exemplified by the central dome. In addition to its intricate beauty and size, the dome represents remarkable structural sophistication characteristic of Hadid’s seemingly unbuildable structures. “At ZHA, it’s important that form, function, structure, and space be integrated,” says Sara Sheikh Akbari, the project architect. “The dome is aesthetically one of the main features, and it supports the steel structure of the roof. This required rigorous coordination between us, the structural designers, and the engineers, because you’re building something which is literally changing from a wall to a ceiling. We also tend to conceal everything at ZHA, so the triangular recesses are actually light boxes which incorporate various building systems within the space as well.”
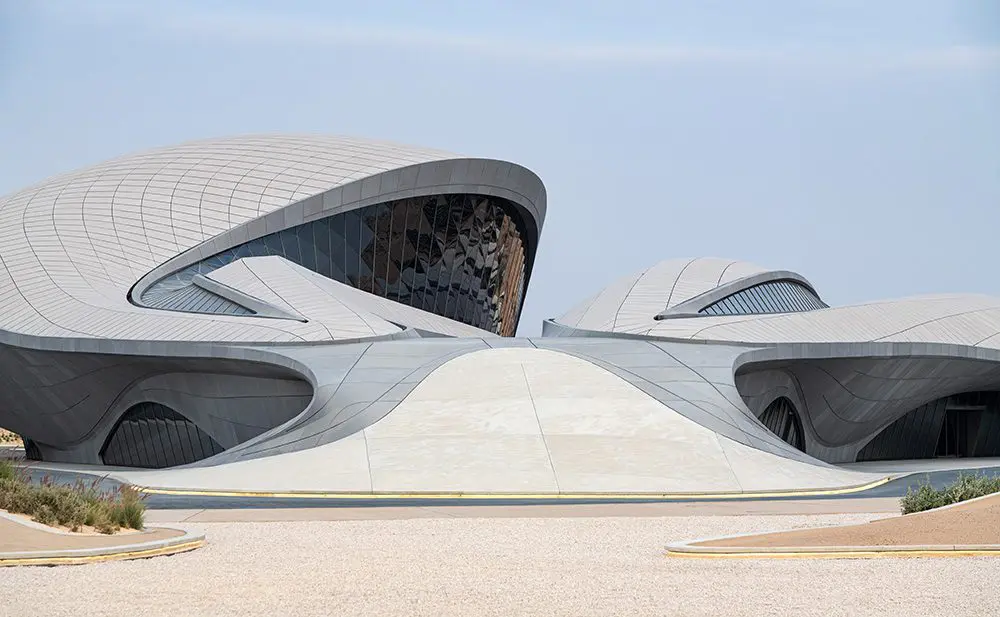
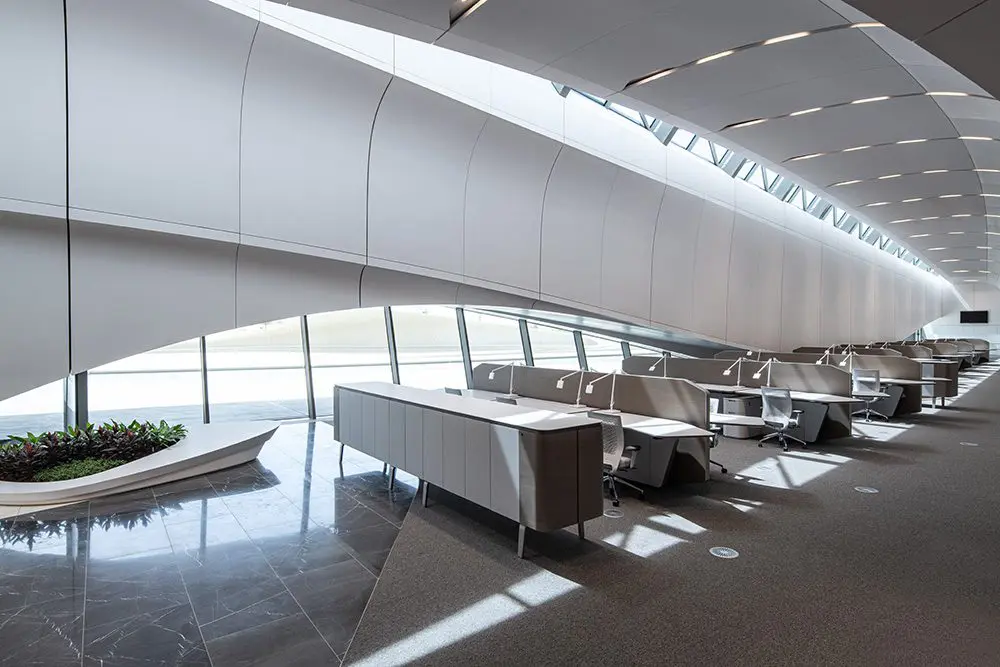
Swollen, rippling shells blend with their surroundings, their cross-hatched surface shimmers against the sand.
The building’s literal and metaphorical concreteness provides a counterpoint to the invisible digital technology coursing through it. Beeah partnered with Johnson Controls, Microsoft and Evoteq to develop and implement smart technology and infrastructure which, Al Huraimel says, make the headquarters “the first AI-integrated office of the future in the region that optimises resources and energy, while providing a digitalised working environment for employees to realise their potential.”
Among these innovations is a virtual concierge that uses facial-recognition software and even helps guide visitors to their destinations. Staff can also interact with the building as it “listens” to them, such as by recording meetings or accepting spoken requests for vacation time.
Data collection that relates to energy and resource use within the building could be universally applicable. “I don’t know if I should call the building a ‘living thing,’ but it will have a year in which it learns about the operational aspects, such as busy periods and climate conditions during different months, and collects data,” Akbari says. The data will be reflected in the HQ’s digital twin. With a complete map of its infrastructure, this 3D model will predict future energy use through analysis of current consumption. “This helps make resource and energy use more efficient in the long term. It will be interesting to see over the years, and it can influence the projects we and Beeah do later,” she says.
Though the structure cannot adapt physically to conditions occasioned by Covid-19, many of its characteristics resonate with design trends which could grow because of the pandemic. Schumacher notes that “voids and deep vistas” have been a recurring facet at ZHA, “so that you can stay in visual contact without necessarily being in closed rooms together.” Looking ahead to the industry’s assimilation of virus-based concerns, he believes the office will be used less for routine tasks and more for events, networking, and team work. “These kind of open offices will be very flexible,” he says. If so, the Beeah headquarters serendipitously meets those needs. “There are a lot of interaction and socialising spaces,” he says, citing the lobby, courtyard, and canopied outdoor areas. “A very open, fluid space lends itself to agile working because there aren’t many separate rooms. It doesn’t look like an office building. It looks like an event space.”
In this and other ways, the project, Schumacher says, “communicates the contemporary and the future as a sensibility.” This vision of the future, while foregrounding dynamism and surprise, also celebrates the past through its references to its natural surroundings and regional cultural symbolism. Such blending of past, present, and future speaks as much to Beeah’s circular economies as it does to ZHA’s work broadly.

